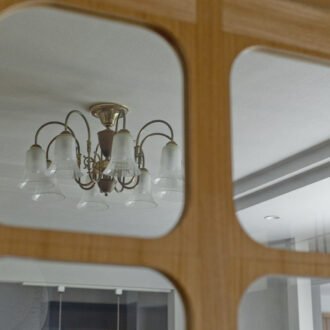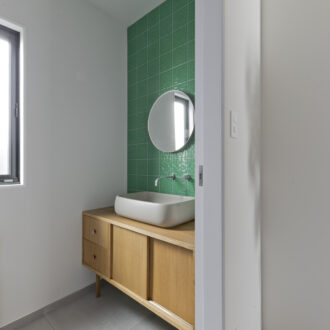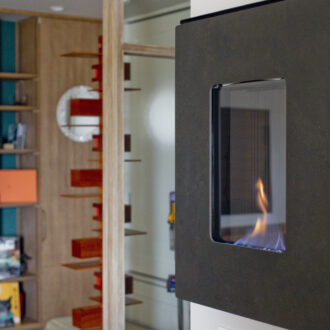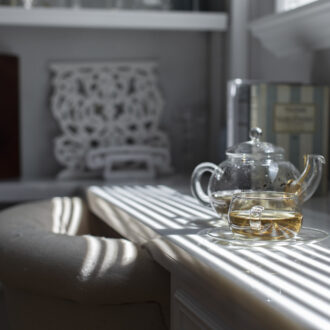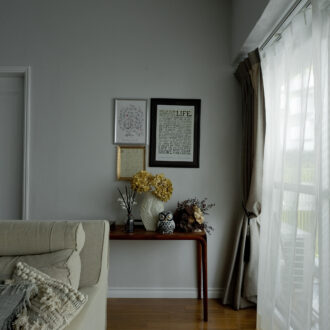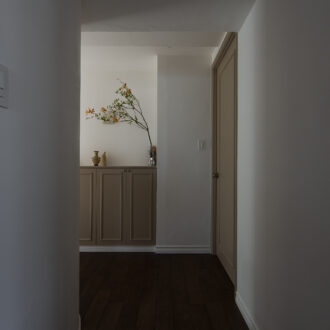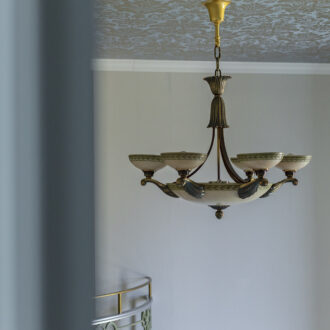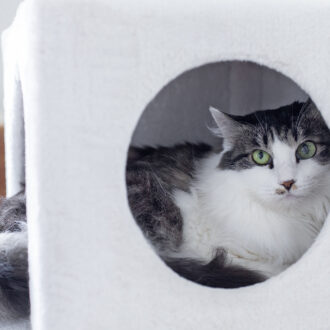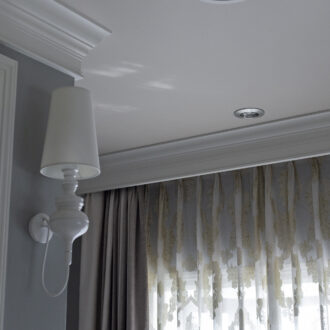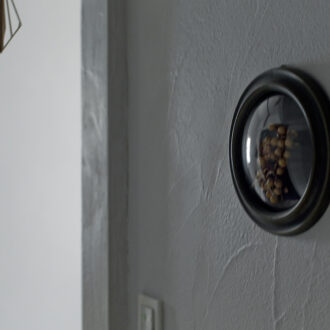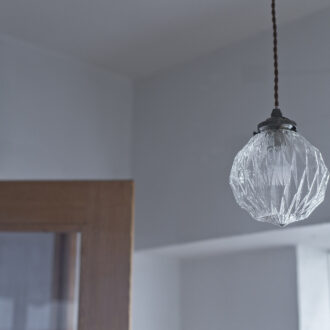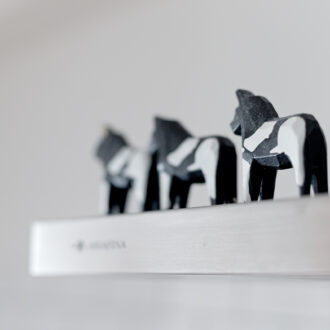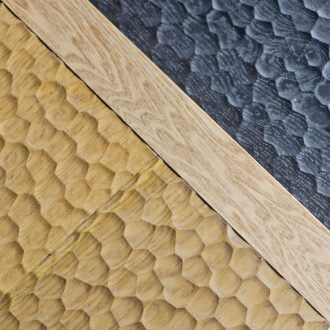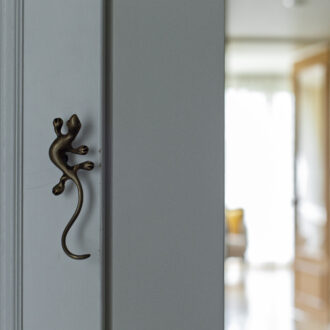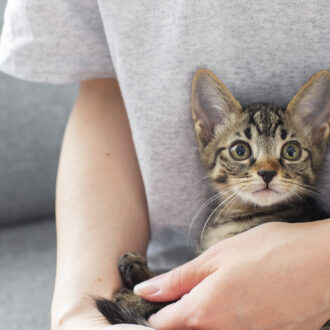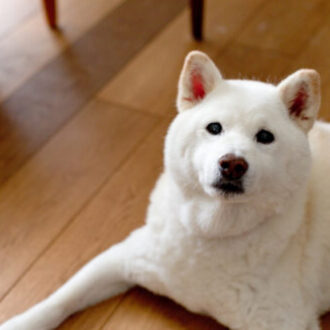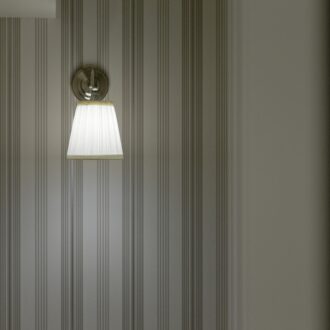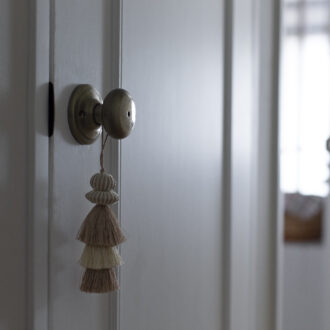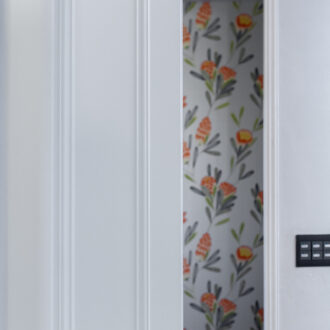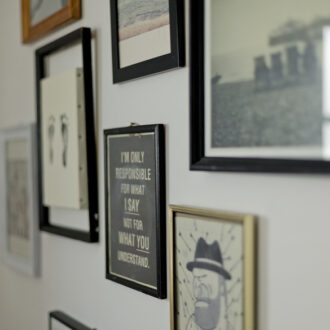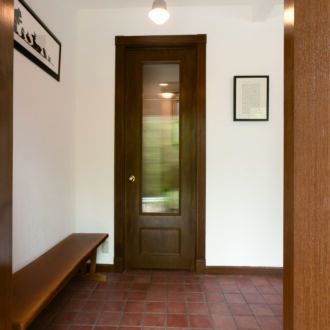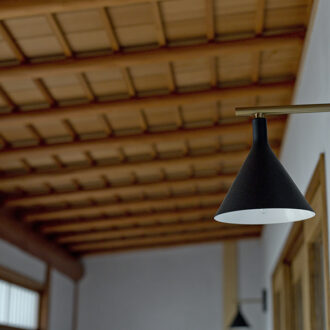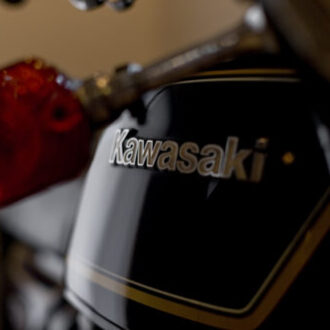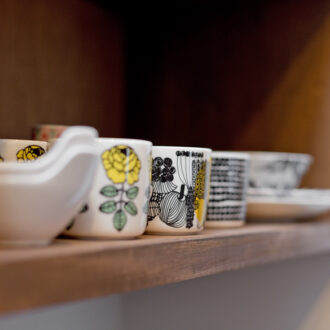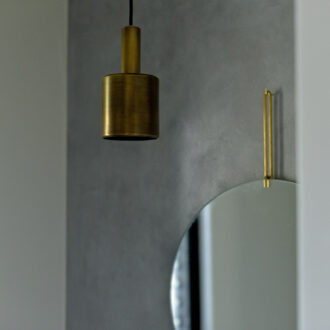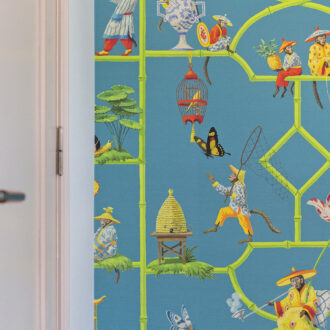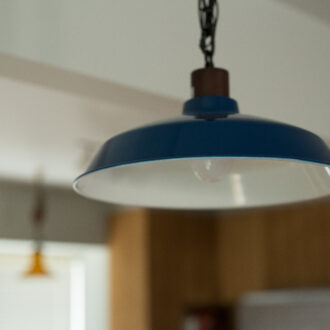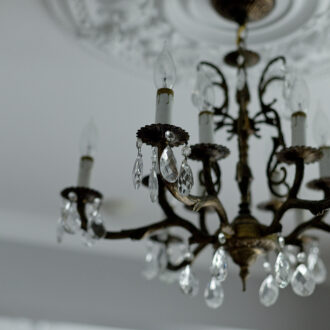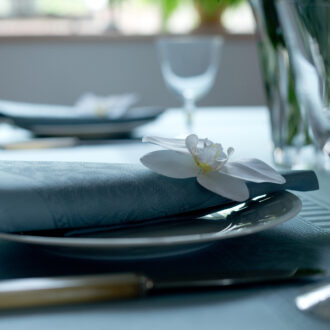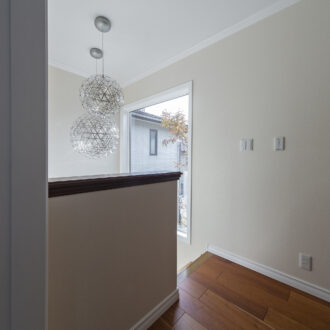works
Japanese-Western gradation
-
house
- ご夫婦+お子様1人
- Area: 110(1階施工部分のみ)㎡ Plan: -
Elegant with Gray and White
-
moldinghouse
- ご夫婦+お子様3人
- Area: 84(1階施工部分のみ)㎡ Plan: 4LDK→3LDK
Celebrity Suite
-
apartmentmolding
- ご夫婦
- Area: -㎡ Plan: 4LDK→1LDK+WIC
Classical Herringbone
-
moldinghouse
- 夫婦+子ども3人+猫3匹
- Area: 120㎡ Plan: 3LDK → 3LDK
Classical Modern
-
apartmentmolding
- ご夫婦+お子様1人
- Area: 80㎡ Plan: 3LDK→2LDK
Earth color Molding
-
apartmentmolding
- ご夫婦
- Area: 130㎡ Plan: 3LDK → 3LDK
Neoclassic
-
moldinghouse
- ご夫婦
- Area: ー㎡ Plan: ー
Brass Accent
-
apartment
- ご夫婦 + 猫1匹
- Area: 70㎡ Plan: 2LDK → 1LDK
Luxury Molding
-
moldinghouse
- ご夫婦
- Area: ー㎡ Plan: ー
Outdoor Items in the Doma
-
2x4
- ご夫婦+お子様2人
- Area: 100㎡ Plan: 4LDK→3LDK
Casual Life
-
apartment
- ご夫婦+お子様1人
- Area: 100㎡ Plan: 4K → 2LDK+S
D.I.Y.
-
house
- ご夫婦+お子様2人
- Area: (1F,2F)90㎡ Plan: 5LDK→3LDK+freeroom
Guest House with Tea Room
-
apartment
- ご夫婦
- Area: 65㎡ Plan: 3LDK→1LDK
Original Kitchen Style
-
apartment
- ご夫婦+お子様1人
- Area: 85㎡ Plan: 4LDK → 4LDK
Relaxed Life Plan
-
apartment
- ご夫婦 + 猫2匹
- Area: 90㎡ Plan: 4LDK → 1LDK
Housework Flow Line
-
2x4house
- ご本人+お子様2人
- Area: 1階61㎡、2階61㎡㎡ Plan: 4LDK→3LDK
Western Hotel Style
-
apartmentmolding
- ご夫婦
- Area: 76㎡ Plan: 3LDK→2LDK
Organic Color
-
apartment
- ご夫婦+お子様2人
- Area: 70㎡ Plan: 2LDK → 2LDK
Openness Plan
-
house
- ご夫婦+お子様2人
- Area: 110(1階施工部分のみ)㎡ Plan: 4LDK→1LDK+W.I.C(1階のみ)
N.Y Style
-
house
- ご夫婦+お子様2人
- Area: 220㎡ Plan: 7DK→4LDK
Entrance Living
-
2x4house
- ご夫婦+お子様1人
- Area: 70㎡ Plan: 4LDK→2LDK
Our Style of Japanese Modern
-
house
- ご夫婦+お子様+お父様
- Area: 100(1階施工部分のみ)㎡ Plan: 4LDK→3LDK(1階のみ)
Live with Bikes
-
2x4house
- ご夫婦
- Area: 42㎡ Plan: 2LDK→2LDK
Life among books
-
2x4house
- ご夫婦+お子様
- Area: 77.5㎡ Plan: 4個室→2LDK
Elegant Modern
-
house
- ご夫婦+お子様2人
- Area: (1階のみ)80㎡ Plan: 4LDK→4LDK
Wooden Glass Door
-
moldinghouse
- ご夫婦
- Area: ー㎡ Plan: LDKのみ
Bow Window
-
2x4house
- ご夫婦+お子様2人
- Area: 90㎡ Plan: 3LDK→3LDK
Mantlepeace
-
apartmentmolding
- ご夫婦
- Area: 95㎡ Plan: 4LDK→3LDK
French Style
-
apartmentmolding
- ご夫婦+お子様1人
- Area: 150㎡ Plan: ー
Elegance Molding
-
moldinghouse
- ご夫婦+お子様1人
- Area: 125㎡ Plan: 2LDK → 2LDK
